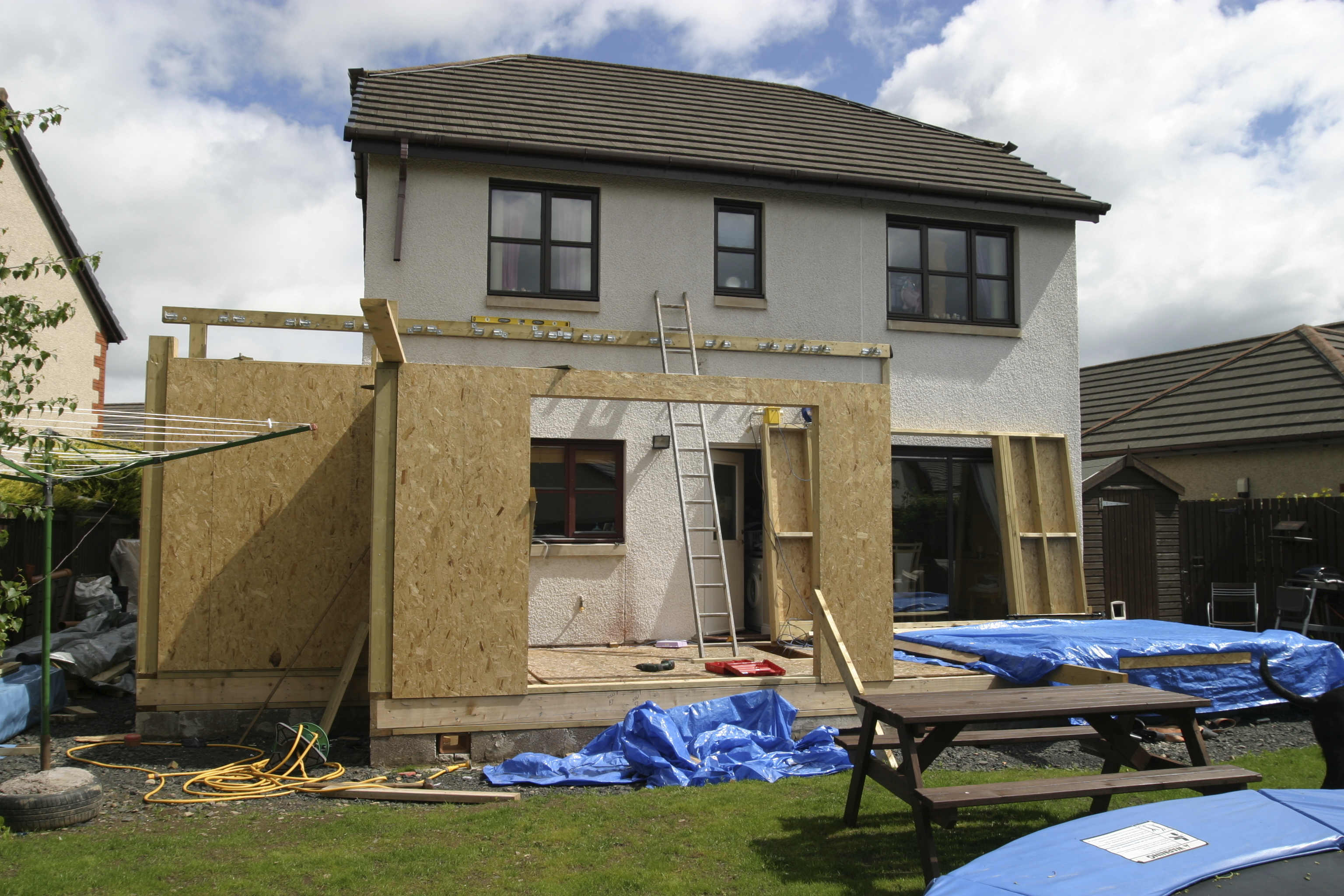Fancy a bit on the side?
Maximise the wasted space of your home’s side return by building an extension, says Julia Gray
If you live in a Victorian or Edwardian terraced house or ground-floor flat, you could be hiding an unlikely asset; the side return, the narrow outdoor strip of land created by one room (or rooms) – usually the kitchen or the bathroom – jutting into it.
The problem with this side return is that it’s too narrow to do much with as a garden, so it often just becomes a murky walk-way, a dumping ground or – even worse – nothing.
But it doesn’t have to be this way; think ‘inside’ not ‘outside’ and incorporate the side return into your home by building an extension.
It’s very likely this decision will increase the financial value of your house, but even if it doesn’t, you’re still guaranteed a fantastic lifestyle return with the resulting larger, lighter and generally more appealing room.
To expand your side-return, you remove the external wall that runs along it, fit a steel beam in its place, extend the roof and end wall, and build a new external wall at the boundary of your garden with your neighbour’s house or garden. Skylights are usually fitted in the new roof, which flood the extension with light.
Because the extension is (in most cases) built next to the boundary with your neighbour’s house or garden, you’ll have to comply with the Party Wall Act, which governs shared boundaries. Under the act, you must serve a notice on the adjoining neighbour, informing them about the work at least two months before starting it, although it can begin sooner if they agree. If they object or don’t respond within 14 days, you’ll have to employ a party wall surveyor, who’ll draw up an agreement between you and them. The neighbour may want to employ a different surveyor and you’ll have to pay for this as well.
The good news is that you often don’t need planning permission to extend into the side return. Most, although not all, houses have permitted development (PD) rights, which means you can extend them without planning, providing the extension conforms to the PD rules and regulations. For example, a side extension must be single storey, with a maximum height of 4m, or a maximum eaves height of 3m if within 2m of a boundary. On ‘designated land’, which includes conservation areas, side extensions are not permitted development. You can get an idea of what you can and can’t do at www.planningportal.gov.uk, where there’s an Extensions Guide, but check with your local council if in doubt.
The architect you use for the extension will be able to help with the planning process. They will also be able to project-manage the build and the contractors, if you want them to, or you can employ the professionals and contractors you need separately, or use a building company that’ll organise everything for you.
Side-return extensions generally take around two to three months to build and cost around £25,000 to £70,000. So yes, it’s a big investment, but think of the expanded family kitchen or the luxurious bathroom you will gain, and you’ll realise it’s a price worth paying.
Latest posts by Sally - Silversurfer's Editor (see all)
- Should smacking a child be banned in England and Northern Ireland? - April 17, 2024
- Enjoy the best of the UK on a Shearings coach holiday - April 17, 2024
- Blueberry & Lemon Curd Bread and Butter Pudding - April 16, 2024
- Navigating the World with What3Words: A Lifeline for Older Generations - April 15, 2024
- Parsley Box – Bringing you time for the things you love! - April 12, 2024





















